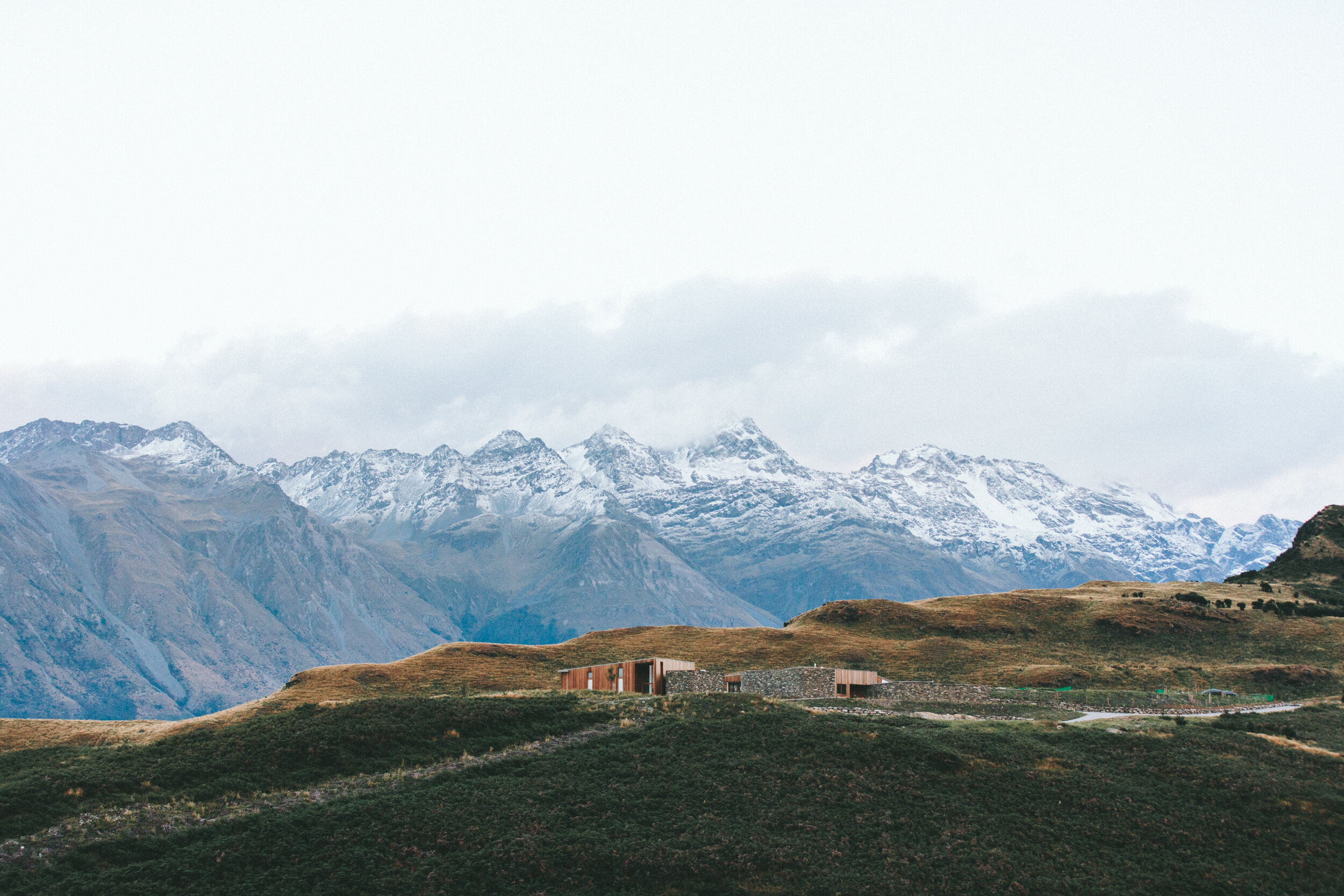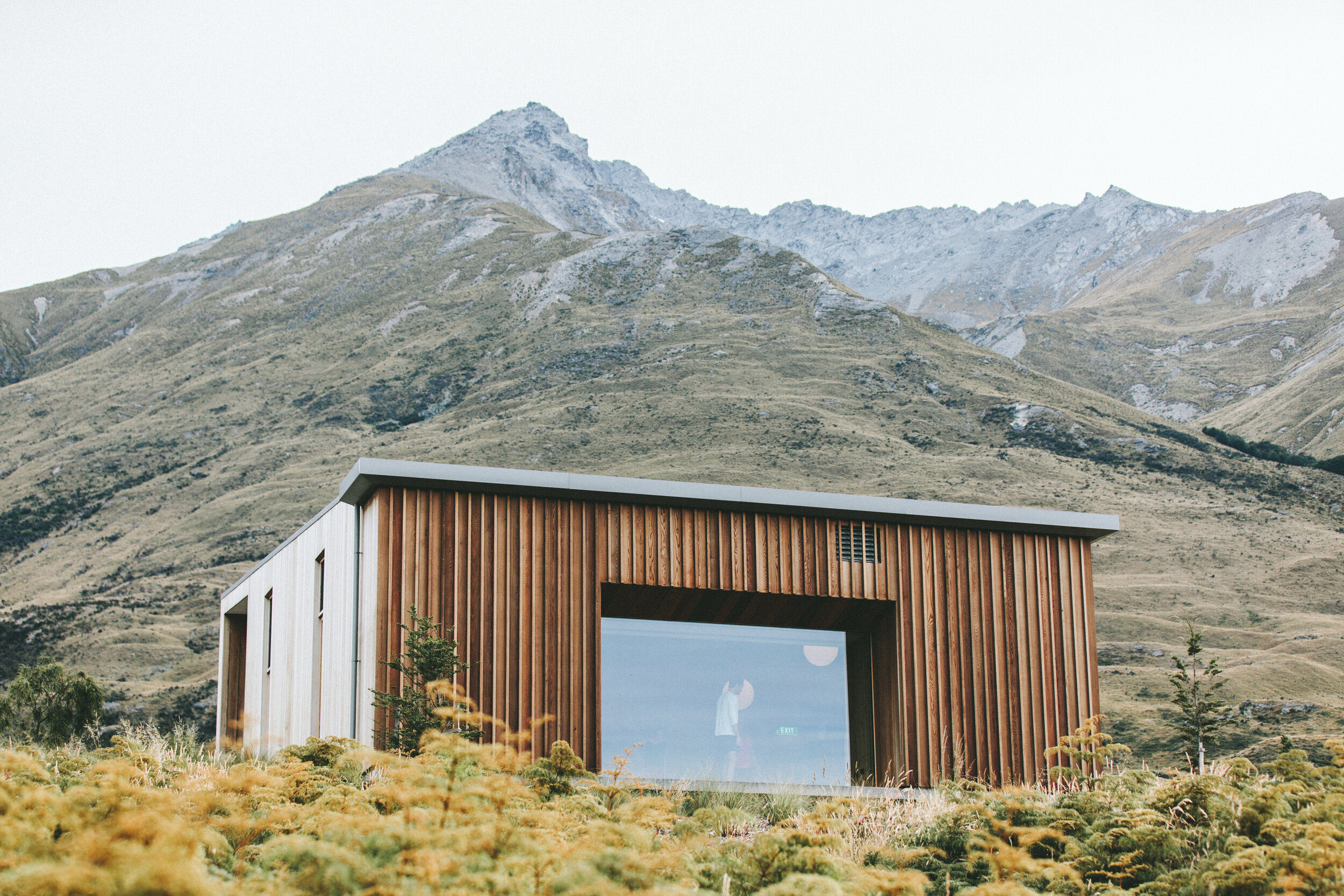
PIKKU-FINLANDIA



Architects: Jaakko Torvinen, Havu Järvelä and Elli Wendelin in collaboration with Pekka Heikkinen and Architects NRT
Main contractor: FM-Haus Oy, contractors architect Arkitekturum Oy
Location | Helsinki
Purpose | Finlandia Hall’s temporary event venue
Completion | 2022
Floor area | 2 675 m2
Total area | 2 720 m2
Volume | 15 450 m3
Photos: Mikael Linden, Kimmo Räisänen
Paintings: Jaakko Torvinen
Drawings: Torvinen, Wendelin, Järvelä
